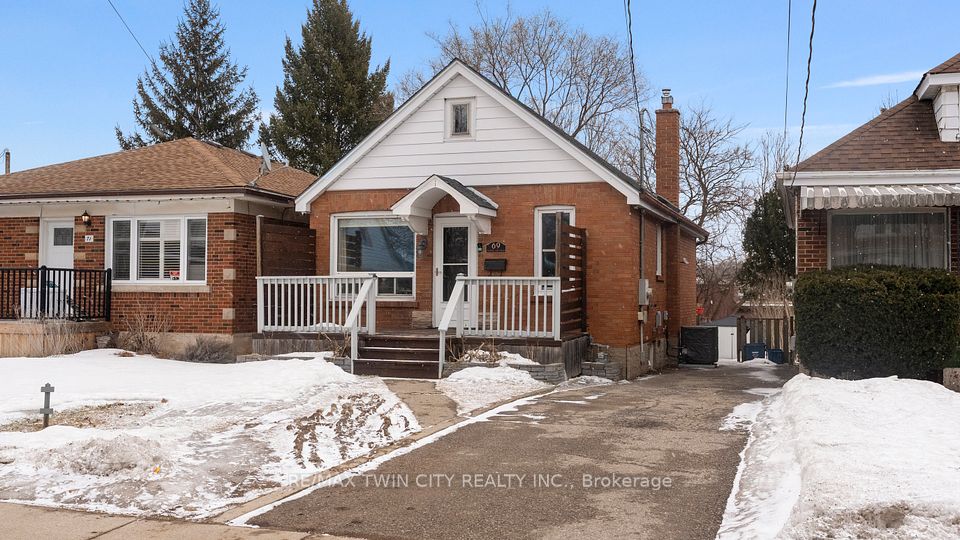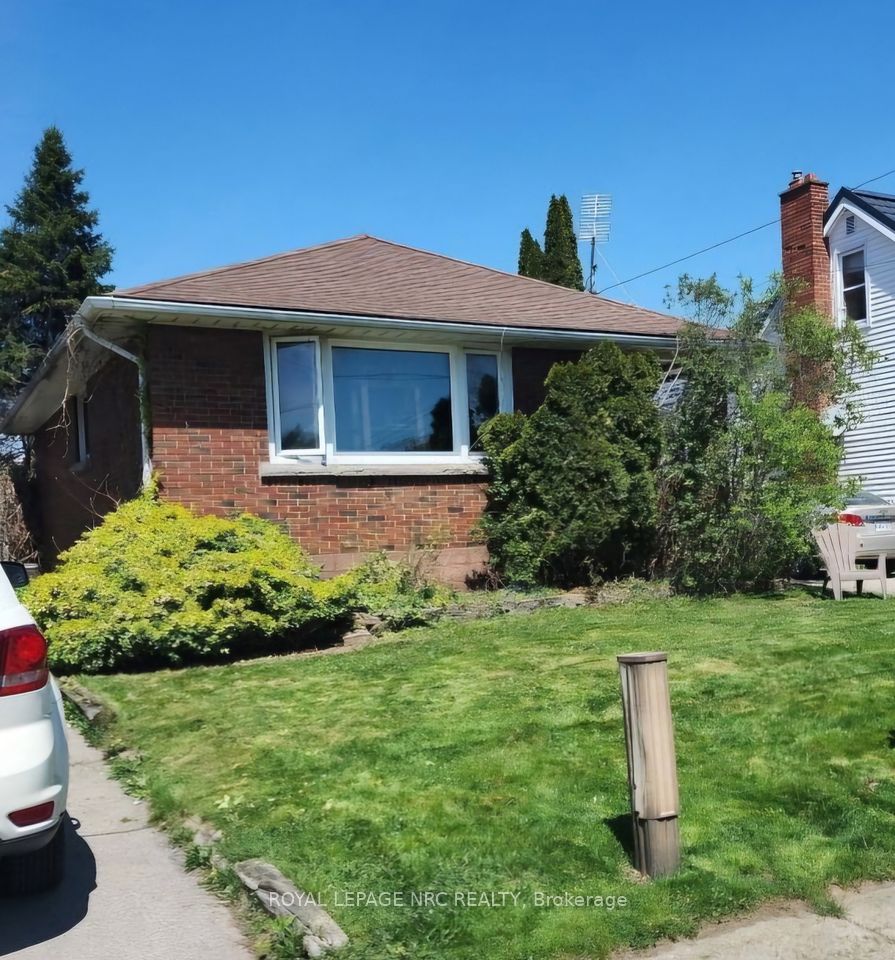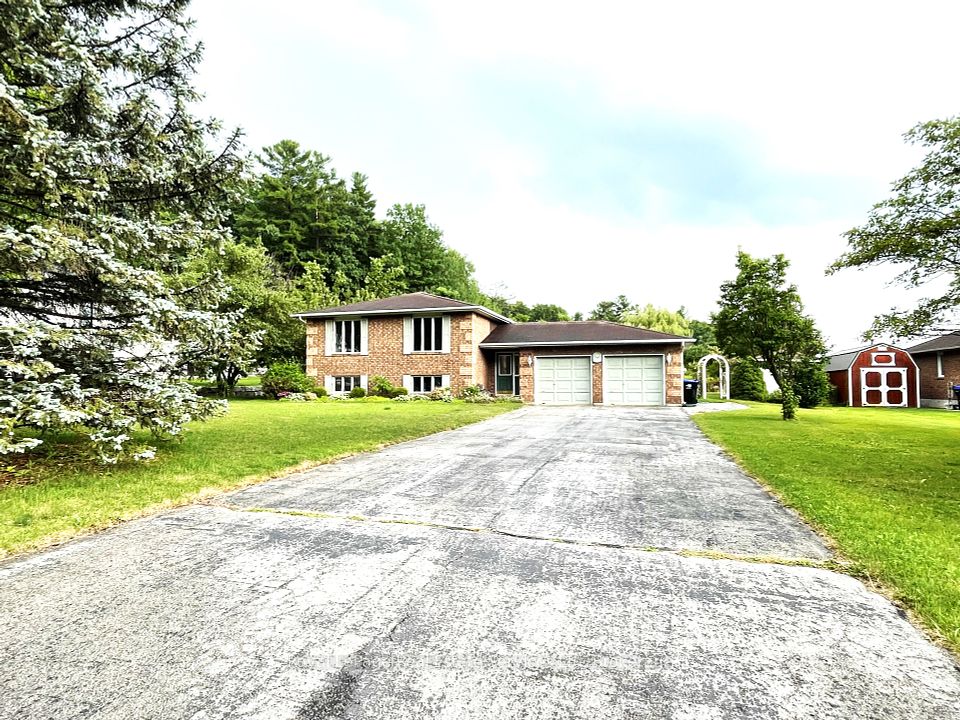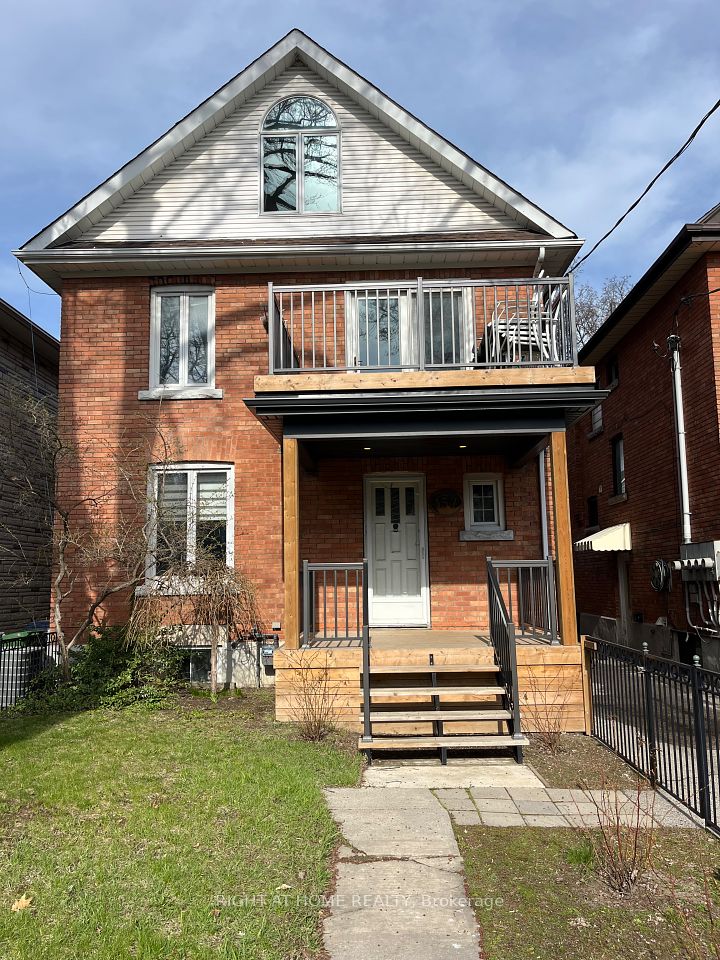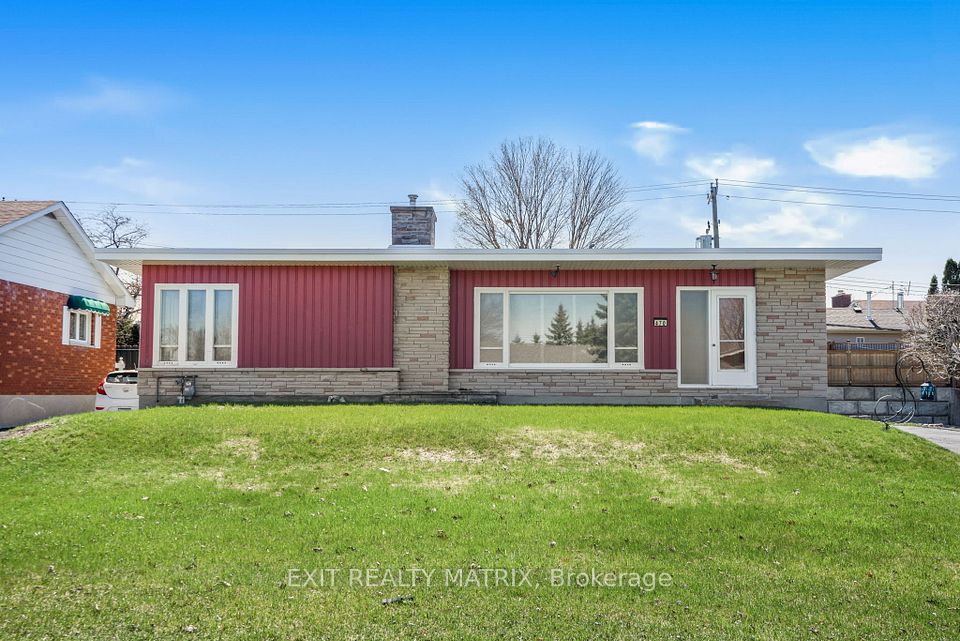$2,000
332 Taylor Mills Drive, Richmond Hill, ON L4C 2S6
Property Description
Property type
Detached
Lot size
N/A
Style
Bungalow
Approx. Area
N/A Sqft
Room Information
| Room Type | Dimension (length x width) | Features | Level |
|---|---|---|---|
| Recreation | 6.1 x 3.9 m | Open Concept | Basement |
| Kitchen | 3.5 x 2.7 m | Ceramic Floor | Basement |
| Bedroom | 3.18 x 2.92 m | 4 Pc Ensuite, Window, Closet | Basement |
| Bedroom 2 | 3.3 x 2.79 m | N/A | Basement |
About 332 Taylor Mills Drive
Newly Renovated 2-Bedroom, 2-Bathroom Basement Apartment with Separate Entrance in the Heart of Richmond Hill (Crosby Area)! Includes One Master Bedroom with Ensuite, Individual Laundry Room, Exclusive Kitchen, and Two Parking Spots. Bright and Spacious with Above-Grade Windows. 200 Amps Electrical Panel. Hydro, Gas, and Water Are Separately Tenant Pays Only 40%, Landlord Covers 60%. Located in Bayview Secondary School District, Close to Parks, Shops, Community Centre, Bus & GO Station.
Home Overview
Last updated
Mar 31
Virtual tour
None
Basement information
Apartment, Separate Entrance
Building size
--
Status
In-Active
Property sub type
Detached
Maintenance fee
$N/A
Year built
--
Additional Details
Price Comparison
Location

Angela Yang
Sales Representative, ANCHOR NEW HOMES INC.
MORTGAGE INFO
ESTIMATED PAYMENT
Some information about this property - Taylor Mills Drive

Book a Showing
Tour this home with Angela
I agree to receive marketing and customer service calls and text messages from Condomonk. Consent is not a condition of purchase. Msg/data rates may apply. Msg frequency varies. Reply STOP to unsubscribe. Privacy Policy & Terms of Service.








